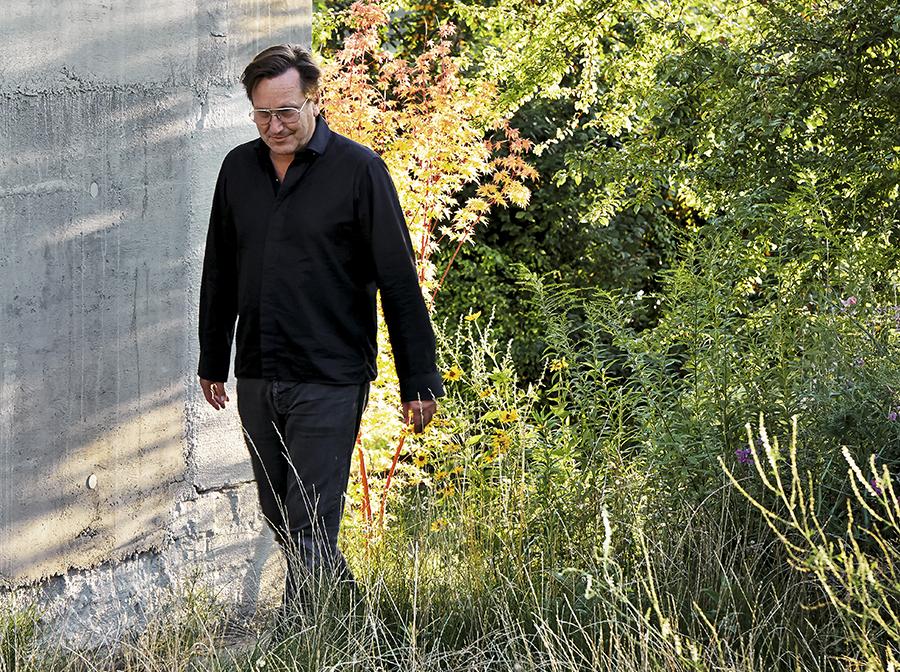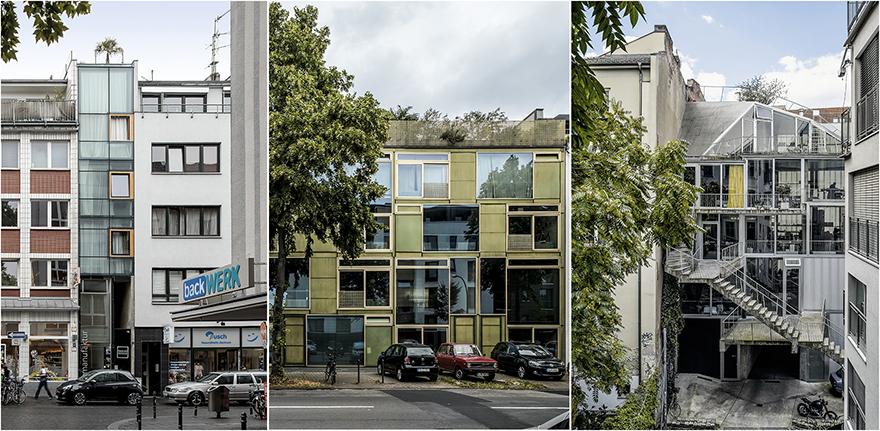|
|
| ▼ 제품상세설명 |
 |
|
 |
 |
|
 |
Presentation
This publication is dedicated to Arno Brandlhuber and his office Brandlhuber+ and presents the most relevant projects carried out between 1996 and 2018. In addition, the issue includes two critical essays on his work signed by Bart Lootsma, who reflects on Brandlhubers architecture main concepts, and Moritz Küng, who reviews the most interesting Brandlhuber+ publications.
 Brandlhuber+ is an architecture office dedicated to the idea of collaboration with other practices, disciplines, and individuals.
Arno Brandlhuber is one of the most intriguing European architects today, with an oeuvre rich in cultural references. He is known for his different collaborative practices, from architects and artists to writers, filmmakers and musicians. He has also become increasingly known as a teacher, researcher, theoretician and activist.
Content
Essays
"A Discursive Architectural Practice" - Bart Lootsma
"Architecture, Bleeding off the Page: The Vocabulary of Brandlhuber+" - Moritz Küng
Works
Neanderthal Museum
2.56, Apartment and Office Building
Kölner Brett, Apartment and Office Building
Geisselstrasse, Atelier and Courtyard House
Klimazone_n, Pavilion
Stavenhof, Apartment and Office Building
DLR-Labor, Multilevel Laboratory Building
Cramer I, Carpentry Workshop + Wentzsche, Dental Laboratory
Brunnenstrasse 9, Gallery and Atelier Building
Antivilla + Rachel Guesthouse
Four-Directional Modules
Four-Directional Module Rocha
51*55, Mixed Use Building
St. Agnes, Gallery
San Gimignano Lichtenberg, Prototyping Workshop
LoBe, Gallery, Atelier and Housing Building
Art Collection Siedle
Fahrbereitschaft Lichtenberg, Atelier and Art Storage Buildings
Am Tacheles
Casa Storta
Brandlhuber+ is an architecture office dedicated to the idea of collaboration with other practices, disciplines, and individuals.
Arno Brandlhuber is one of the most intriguing European architects today, with an oeuvre rich in cultural references. He is known for his different collaborative practices, from architects and artists to writers, filmmakers and musicians. He has also become increasingly known as a teacher, researcher, theoretician and activist.
Content
Essays
"A Discursive Architectural Practice" - Bart Lootsma
"Architecture, Bleeding off the Page: The Vocabulary of Brandlhuber+" - Moritz Küng
Works
Neanderthal Museum
2.56, Apartment and Office Building
Kölner Brett, Apartment and Office Building
Geisselstrasse, Atelier and Courtyard House
Klimazone_n, Pavilion
Stavenhof, Apartment and Office Building
DLR-Labor, Multilevel Laboratory Building
Cramer I, Carpentry Workshop + Wentzsche, Dental Laboratory
Brunnenstrasse 9, Gallery and Atelier Building
Antivilla + Rachel Guesthouse
Four-Directional Modules
Four-Directional Module Rocha
51*55, Mixed Use Building
St. Agnes, Gallery
San Gimignano Lichtenberg, Prototyping Workshop
LoBe, Gallery, Atelier and Housing Building
Art Collection Siedle
Fahrbereitschaft Lichtenberg, Atelier and Art Storage Buildings
Am Tacheles
Casa Storta
 |
|
 |
|
 |
|
|
 |
|
 |
|
|
 ▼ 상품평 ▼ 상품평 |
|
|
|
 ▼ 상품 Q&A ▼ 상품 Q&A |
|
|
|
| ▼ 배송정보 / 반품취소 |
 |
|
 |
 |
|
 |
○ 배송 방법 : 빠른택배
○ 배송 지역 : 전국지역
○ 배송 비용 : 주문 금액에 상관없이 배송비는 무료입니다.
○ 배송 기간 : 3일
○ 배송 안내
- 산간벽지나 도서지방은 별도의 추가금액을 지불하셔야 하는 경우가 있습니다.
고객님께서 주문하신 도서 및 상품은 카드결제 또는 입금 확인후 배송해 드립니다. 다만, 재고여부 및 종류에 따라서 도서 및 상품의 배송이 다소 지연될 수 있습니다.
○ 교환 및 반품이 가능한 경우
- 도서 및 상품을 공급 받으신 날로부터 7일이내 단, 도서 및 상품이 훼손되어 상품가치가 상실된 경우에는 교환/반품이 불가능합니다.
- 공급받으신 도서 및 상품, 용역의 내용이 표시.광고 내용과
다르거나 다르게 이행된 경우에는 공급받은 날로부터 3월이내, 그사실을 알게 된 날로부터 30일이내
○ 교환 및 반품이 불가능한 경우
- 고객님의 책임 있는 사유로 상품등이 멸실 또는 훼손된 경우. 단, 상품의 내용을 확인하기 위하여
포장 등을 훼손한 경우는 제외
- 포장을 개봉하였거나 포장이 훼손되어 상품가치가 상실된 경우
(예 : 우리북 이외의 도서 및 상품은 제조사 기준에 따릅니다.)
- 고객님의 사용 또는 일부 소비에 의하여 상품의 가치가 현저히 감소한 경우
- 시간의 경과에 의하여 재판매가 곤란할 정도로 상품등의 가치가 현저히 감소한 경우
- 복제가 가능한 상품등의 포장을 훼손한 경우
(자세한 내용은 고객만족센터 1:1 E-MAIL상담을 이용해 주시기 바랍니다.)
※ 고객님의 마음이 바뀌어 교환, 반품을 하실 경우 상품반송 비용은 고객님께서 부담하셔야 합니다.
(색상 교환, 사이즈 교환 등 포함)
|
|
 |
|
 |
|
|
 |
|
 |
|
|
|